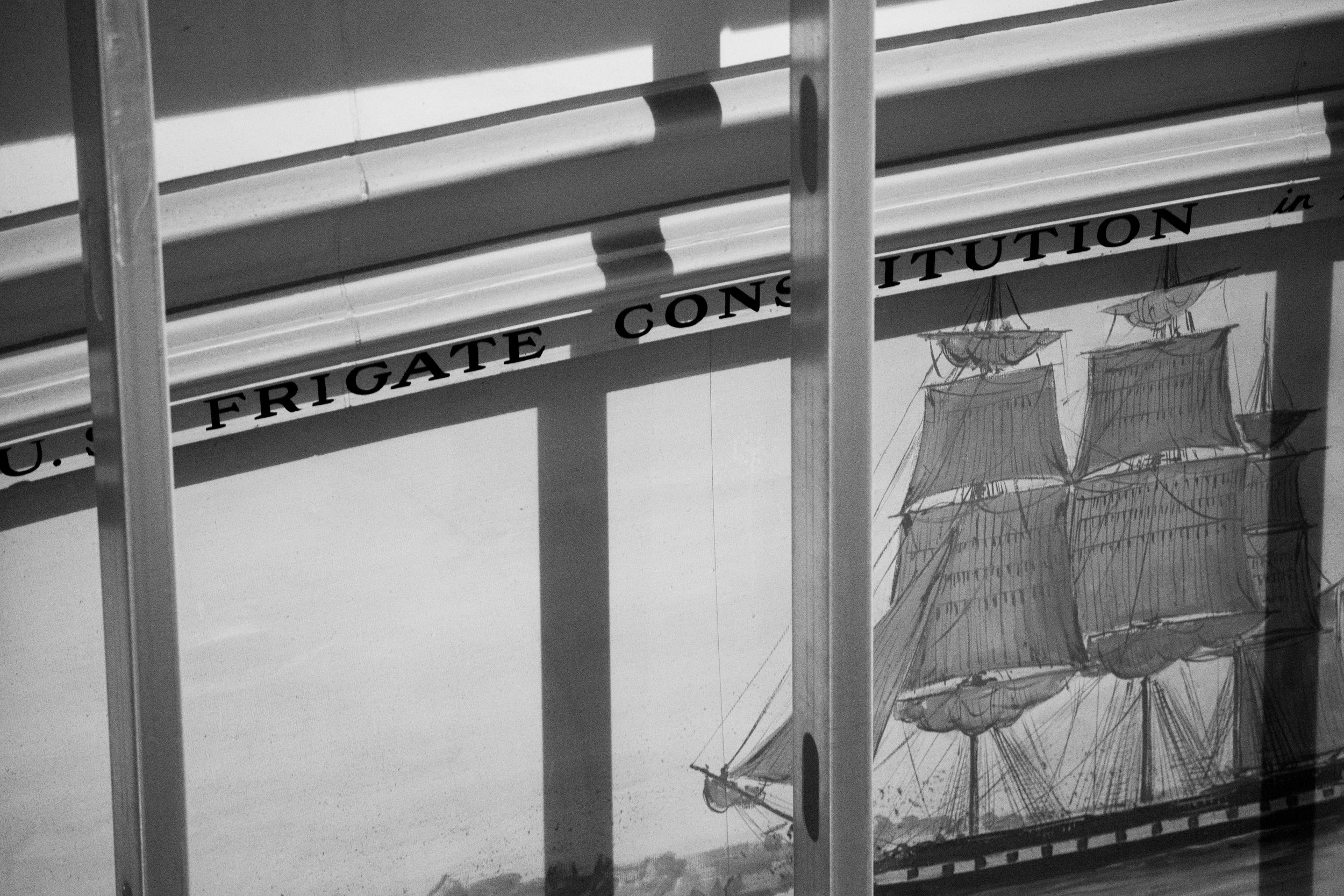A Building under renovation
By Drew Chura





The History
The Little Building, named after its financier, John Mason Little, was designed by architect Clarence Blackall and opened in 1917. Blackall designed many of Boston's theaters, including Emerson's own Colonial Theater and the Wilbur further down Tremont. The building was originally constructed with space for 600 offices, 15 stores, 22 shops, and a Post Office.
It was one of the first large-scale office buildings in Boston. During its construction, the idea of housing so many offices in a single structure was uncommon for the time period. So, buildings of this sort were considered "cities under one roof," often having their own newspapers as well as Post Offices.
Below are photographs taken shortly after the building's opening in 1917, as a feature in the then national magazine The American Architect.
Photographs - “The Little Building.” The American Architect, 15 Aug. 1917.
High-rise Construction Circa 1917
Before the days of standardized construction methods, high rise buildings in cities such as Boston were often constructed using a variety of techniques and materials.
Pictured to the right are squares of terracotta clay which serve as The Little Building's sub-floor. Thin strips of concrete are poured to bind and hold the clay squares into place. These squares measure 1ft by 1ft, and are roughly 6 inches thick.
It is from these clay squares and concrete strips that the building receives a majority of its structural integrity. because of this, they will not be replaced, only repaired, unless the building is demolished in its entirety.
Terracotta Tiles:
Tiles during the 2018 rennovation
Carnegie Steel Company
The primary support for The Little Building comes from its rather basic, cast iron & steel frame. Although a large majority of non load-bearing iron and steel has been replaced through the years, the original cast iron frame remains.
This cast iron frame is made of materials sourced from the Carnegie Steel Company, started by none other than the American industry mogul Andrew Carnegie.
The reinforced cast iron support pictured to the right is an example of another outdated building technique. In the 1930s this style of support would be replaced by stronger, solid steel I-beams, forged all at once, as one single piece.
Carnegie cast iron
Stripped of everything but the sub-floor and frame, the building shows its Carnegie cast iron
A Landmark Under Renovation
The last renovation The Little Building received was in 1994 when Emerson College purchased it. Up until the fall of 2017, the building remained in its 1994 state, serving as a residence hall to over 700 students.
Due to the building's designation as a historical landmark, the first two floors cannot be touched as afar as decoration is concerned. The walls have been covered by plywood to protect the ornate nature of the lobby during construction.
Pictured to the left is a view from the second floor looking down at the elevators (covered in plywood) and main entryway.
Historic Preservation
The 1st & 2nd floors of the lobby cannot be touched or damaged during the renovation
The Construction In Progress
The spring semester of 2017 was the last that The Little Building saw in its 1994 state. The residence hall was closed, and has been an active construction site since.
Emerson College plans for the renovations to be completed in time for the fall 2019 semester. The plans include adding 290 additional beds, reconstructing the exterior facade, and new student spaces.
Pictured to the left, Suffolk construction workers perform utility work & repairs in preparation for supplying water, gas, and electricity to the building once it's complete.
A building, naked
With nothing more than the bare necessities, The Little Building is ready for a new skin



















































